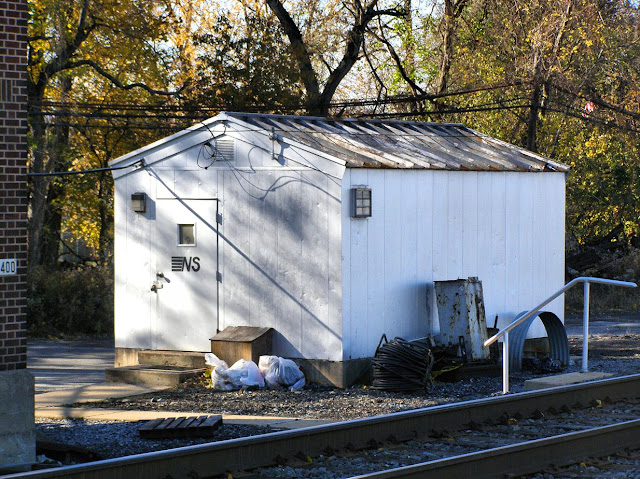This more modest concrete design was a favorite of the PRR during its 1930's CTC projects. Here at CP-SHOCKS, the walls are poured slabs.
Moving on to the 1950's it became apparent that building solid walled little buildings might be a little overkill. While a prefabricated approach was sought, the state of the art still involved a poured concrete foundation even if the walls and roof were of lighter sheet metal. This hut adjacent to COLA tower was actually a C&S workshop, however it is similar in construction to early CTC huts used by the Santa Fe and others.
Here is a smaller version of the hut at COLA used for the 1950's Buffalo Line CTC project. The builder's plate pretty much says it all.
The 1950's also brought the pre-fabricated concrete structure made from pre-poured concrete panels. These examples are from the Reading and Erie railroads respectively.
Concrete mini-huts were also popular on a number of western roads like the SP and ATSF. Note the raised footings that represented a lower cost innovation over the solid poured foundation and also indicate that these were indeed pre-fab structures.

This brings us to the long standing king of the relay hut scene, the standing seam sheet metal box. Often equipped with roof vents, the the standard from the 1970's through the 1990's was a painted carbon steel box similar to the one above. Also noteworthy was the continued use of concrete footings and support for pole line communication.
A special case of the classic metal relay hut is the Wabco Hut with distinctive rounded corners and the Wabco logo emblazoned on the sides. This was seen in US&S re-signaling projects up through the 1980's.
Conrail had a thing for relay huts made of CorTen weathering steel, that didn't need the silver paint of its contemporary huts. Also note how later model steel huts of the 80's and 90's eventually shifted to metal footings.
In a hint of things to come, the 1980's and 90's Southern Pacific adopted a skid mounted modular hut that appears to be made of some sort of fiberglass or lightweight concrete. Whatever the material, continued painting was seen as the enemy. Also note a full HVAC system instead of just HV.
In the modern era railroads have switched from the standing seam design, to a sealed, flush seam design. Stainless steel has replaced carbon and CorTen steels, reducing maintenance costs even further. Meanwhile, penetrations for pole line connections have also been eliminated. CSX, BNSF and NS have all adopted stainless relay huts.
Meanwhile, roads like UP, Amtrak and KCS have chosen what looks like a painted or anodized aluminum aluminum hut style. Again, corrosion resistant for less maintenance.
Now I'm sure I haven't covered every last design and model, but this should give you a basic idea of how relay huts have evolved in North America from 1920->2020.















No comments:
Post a Comment